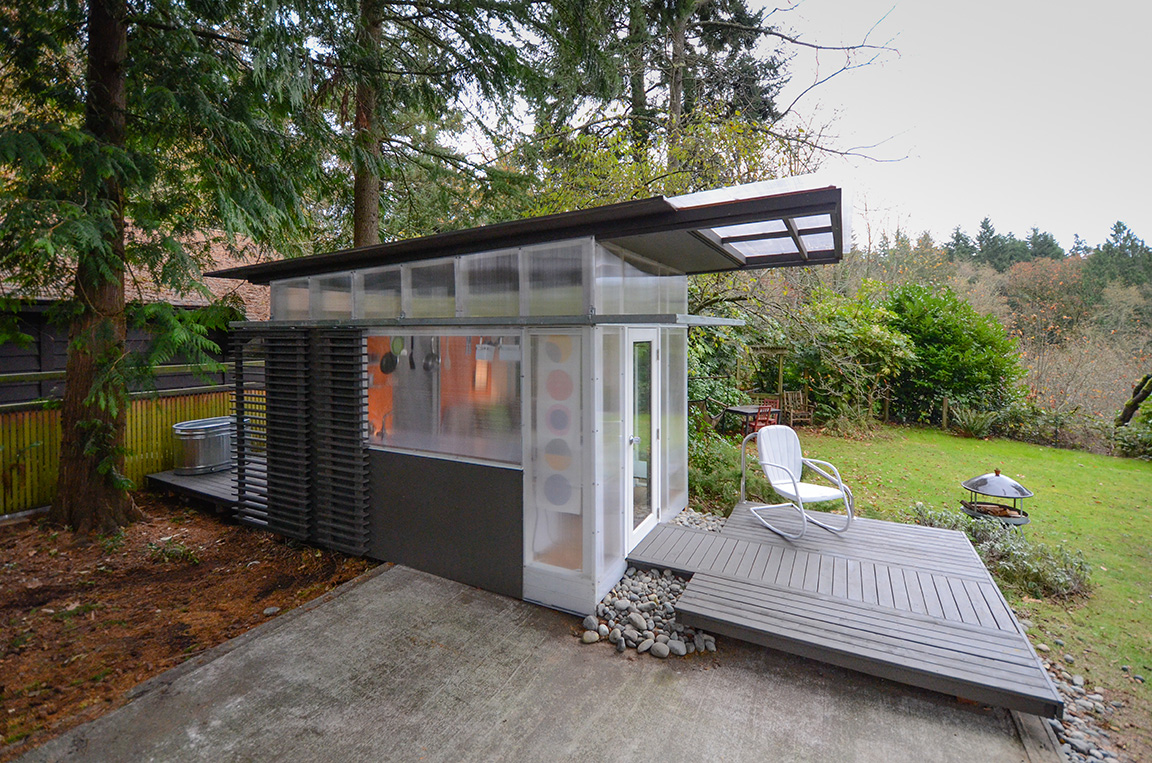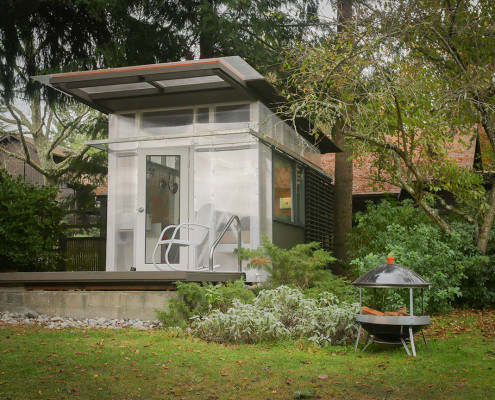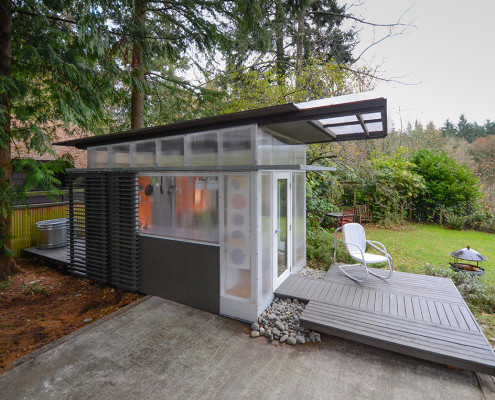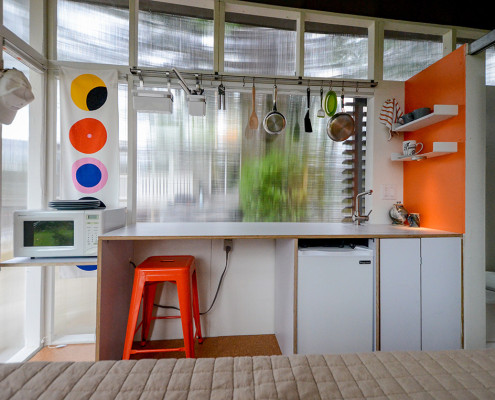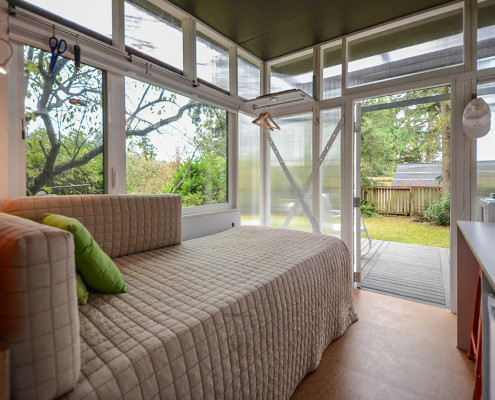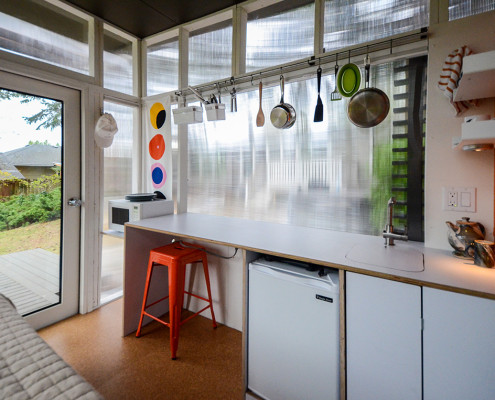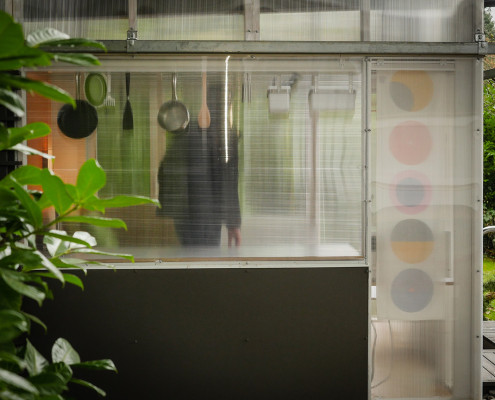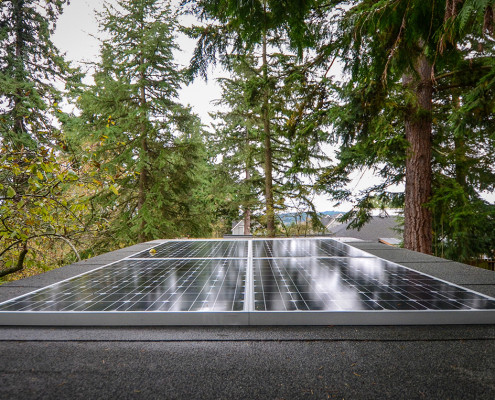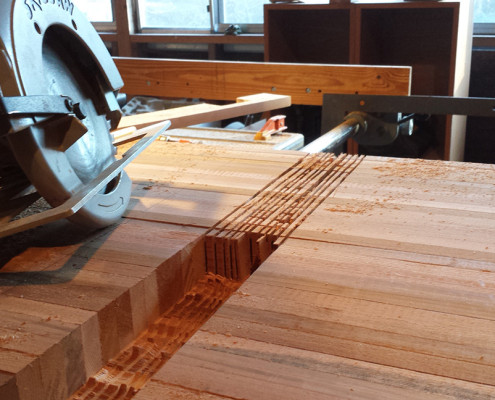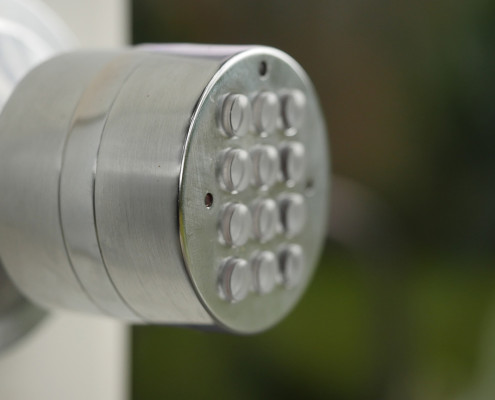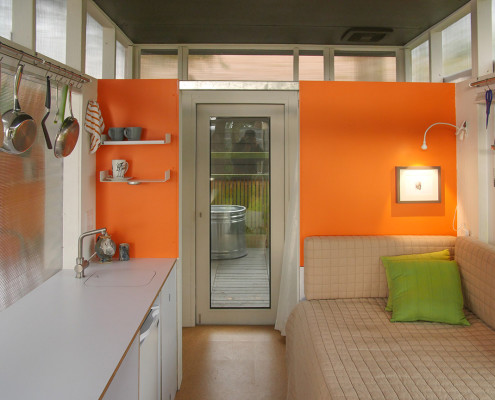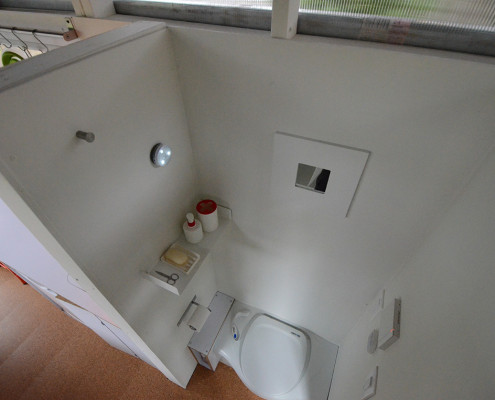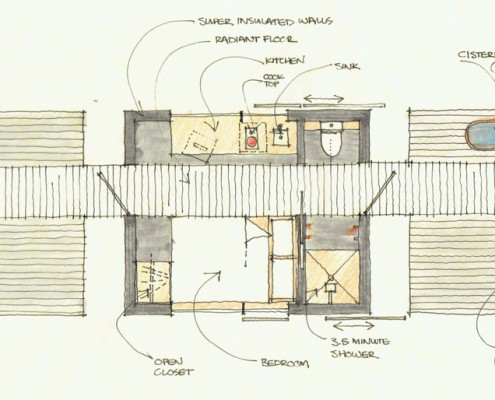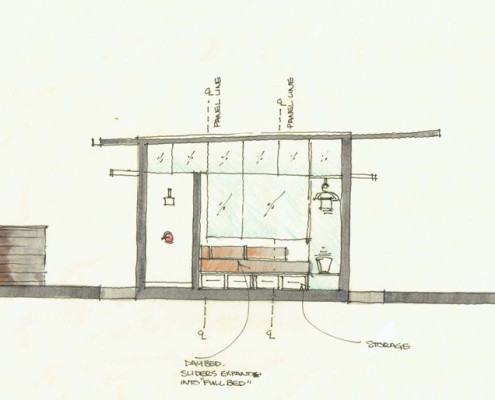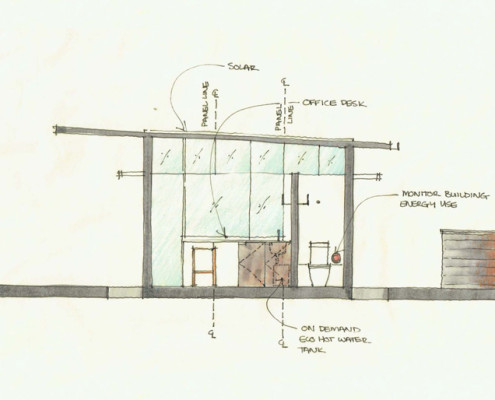This tiny house is most comfortable for one person, but the twin bed is on sliders and can be converted into a full bed for two people. The super insulated panels and radiant heat cork flooring will keep you toasty in the winter months.
The bathroom contains a composting toilet and a shower with a small energy efficient hot water heater — your showers must be short.
The galley kitchen contains a small sink, fridge, induction cook top, and microwave oven.
The roof is designed for optional solar panels and collects runoff in one of the two tanks for use in the house — the other tank contains the gray water filtration system for the sink and shower.
The unit is designed to be shipped in 4 foot by 10 foot sections — simply bolt together and unbolt when it’s time to relocate.

